
USA (512) 853-9416
OUR RENTALS
CASA ADELITA
 Casa Adelita entry foyer |  Casa Adelita courtyard entry |
|---|---|
 Casa Adelita center courtyard |  Casa Adelita center courtyard |
 Casa Adelita dining room | 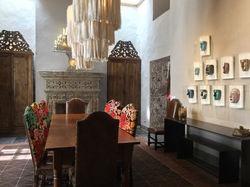 Casa Adelita dining room |
 Casa Adelita from the dining room |  Casa Adelita TV living room |
 Casa Adelita TV livingroom |  Casa Adelita |
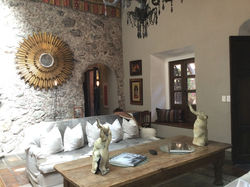 Casa Adelita living room to 2nd bedroom |  Casa Adelita TV living room |
 Casa Adelita TV living room |  Casa Adelita courtyard |
 Casa Adelita kitchen to entry |  Casa Adelita kitchen sink |
 Casa Adelita kitchen | 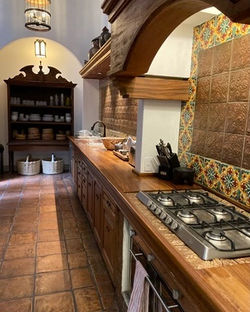 Casa Adelita kitchen |
 Casa Adelita entry to master bedroom 1st floor |  Casa Adelita master bedroom 1st floor |
 Casa Adelita master bedroom desk | 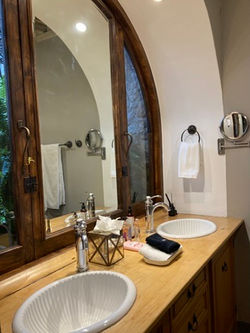 Casa Adelita master bath |
 Casa Adelita master bath |  Casa Adelita master bedroom 1st floor |
 Casa Adelita sitting room |  Casa Adelita sitting room to center courtyard |
 Casa Adelita sitting area to pool |  Casa Adelita dipping pool |
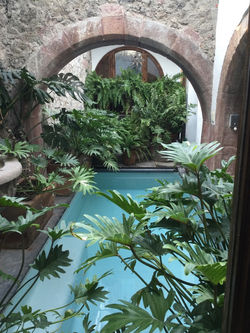 Casa Adelita dipping pool |  Casa Adelita sitting room to 2nd floor |
 Casa Adelita full bath 1st floor |  Casa Adelita 2nd bedroom 1st floor KING |
 Casa Adelita 2nd bdrm bath |  Casa Adelita entry to 3rd bedroom |
 Casa Adelita 3rd bedroom KING | 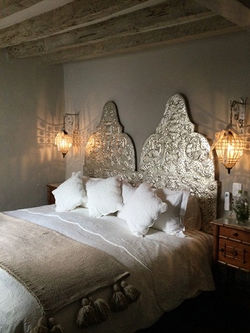 Casa Adelita 3rd bedroom |
 Casa Adelita 3rd bdrm |  Casa Adelita 3rd bdrm bath |
 Casa Adelita view from 3rd bedroom |  Casa Adelita overlooking pool |
 Casa Adelita skylight |  Casa Adelita |
 Casa Adelita entry to Bedroom 4 |  Casa Adelita 4th bedroom Queen beds |
 Casa Adelita 4th bedroom Queen beds |  Casa Adelita 4th bedroom |
 Casa Adelita bath 4th bdrm |  Casa Adelita bath 4th bdrm |
 Casa Adelita outdoor sala |  Casa Adelita outdoor sala |
 Casa Adelita sala |  Casa Adelita sala to 5th bedroom |
 Casa Adelita roof view of la Parroquia |  Casa Adelita roof |
 Casa Adelita 5th bedroom KING |  Casa Adelita 5th bedroom |
 Casa Adelita 5th bedroom |  Casa Adelita 5th bdrm bath |
 Casa Adelita 5th bdrm bath with shower |  Casa Adelita roof view La Parroquia |
 Casa Adelita roof San Francisco church |  Casa Adelita roof dining |
 Casa Adelita roof |
$ 5,200 USD 4 night minimum
$ 7,200 USD Weekly
$ 8,700 USD Holiday Weekly (7 night minimum).
$ 25,000 USD Monthly
Rates are subject to change without notice. Pricing excludes taxes, additional options and fees.
Description
Welcome to Casa Adelita, an exquisite 5-bedroom luxury home featuring an inviting indoor dipping pool. This home was built in the late 18th century. With charm and sophistication it brings together Mexican colonial architecture with elegant living spaces, adorned with art and comfortable furnishings throughout. A spacious dining room accommodates 12.
The covered outdoor sala is perfect for gatherings, complemented by a spacious roof terrace that offers stunning views while dining and relaxing. Experience modern amenities while immersing yourself in the enchanting city of San Miguel de Allende.
Bedrooms: 5
Baths: 6 full
Dipping Pool
Maximum occupancy 10
Bedrooms
& Bathrooms
-
Bedroom 1 Master: 1st floor. King size bed, Ensuite bath walk-in shower, counter with 2 sinks.
-
Bedroom 2 Guest: 1st floor. King size bed, Ensuite bath with spacious stall shower, counter 1 sink
-
Bedroom 3 Guest: 2nd level. King size bed. Ensuite bath with tub / shower, counter 1 sink.
-
Bedroom 4 Guest: 3rd level, (2) Queen beds. Ensuite bath with tub /shower, counter 1 sink.
-
Bedroom 5 Guest: 3rd level, King size bed, Ensuite bath with stall shower, counter 1 sink.
-
Main floor: full bath with shower stall
-
Each bedroom has an A/C mini split.
-
Each bathroom has a hairdryer
Location
Central Historic district
Easy, level walk only 3-1/2 blocks east of the Jardin (main square).
Features
& Amenities
3 level luxury Mexican Colonial home with landscaped center courtyard.
2 Living rooms, formal dining room
Kitchen: Fully equipped.
5 bedrooms / sleeps 10
interior dipping pool.
Covered terrace sitting area and roof top areas for entertaining.
Wi-Fi
Flat screen TVs
Telephone
Intercom
Laundry: Washer /dryer, Iron and Ironing board
Air conditioning in each bedroom
Gas fireplaces
Ceiling fans
Purified water whole house
Dishwasher
Linens and towels provided
Hair dryer
Outdoors Features
-
Spacious center courtyard with fountain
-
Covered outdoor furnished sala
-
Open roof terrace with dining area and sitting areas
-
Spectacular view for west sunsets and the historic city scape
-
Parking: no
Staff &
Services
-
2 Maids for service 6 days: Monday – Friday. 9 AM – 3 PM and Saturday 9 - noon.
-
Household cleaning and laundry.
-
Gardener and pool service
-
Chef service available Monday - Saturday, 9 AM - 3PM.
-
Complimentary breakfast is served daily (except Sunday) 9AM to 11 AM.
-
Breakfast is prepared for short term rentals (less than 1 month).
-
Other meals for lunch or dinner prepared by the chef are available and arranged in advance.
-
There is an additional cost for food and these meals prepared.
Details
Main floor layout:
Entry foyer opens to the charming center court yard landscaped with plants and orange trees. It features a stone carved cantera fountain
which once drew from the el Chorro spring.
-
Adjacent to the entry foyer, on the right is the hallway to the kitchen.
-
To the left, guests enter the spacious dining room.
Formal Dining room:
-
Dining area (table seats 8-12)
-
Tall wood beamed ceilings and skylighting
-
Armoir with full bar set up.
-
Carved cantera fireplace (gas).
On the main level there are two living rooms.
TV living room
-
Thick stone walls part of the original historic architecture.
-
Furnished with 2 plush sofas, a variety of books, and a game table.
-
Flat screen Smart TV in the armoire. (Roku system, tenant access to Netflix and other accounts.)
-
Tall wood beam ceilings, skylights
-
Carved cantera fireplace (gas).
-
Wood doors open to the center courtyard.
-
Adjacent full bathroom with shower stall.
-
Wood doors open to the center courtyard.
-
Adelita, the mojiganga (giant puppet), is authentic to the property for 35 years.
Living room / sitting area / indoor dipping pool
-
This spacious, open layout, living room is comfortably furnished with 2 leather sofas and plush chairs in front of a gas fireplace (on a remote).
-
Wood beamed ceiling with an ojo de buey for sunlight.
-
Retractable glass French doors open to the outdoor center courtyard.
-
Gas fireplace (on a remote).
-
Access to the master bedroom.
-
Stairway to the upper level.
Indoor dipping pool.
-
Pool is ideal for relaxing or swimming laps.
-
Natural light fills the area from the skylight above.
-
Pool can be heated (extra charge).
-
Full bath with shower stall.
-
Step outside to the outdoor sala.
Kitchen fully equipped with major and small appliances.
-
Long galley kitchen with wooden cabinets.
-
Copper deep sink.
-
Dishwasher and microwave oven.
-
Double door fridge, stove top with 6 burners and gas oven.
-
Small eat in breakfast table.
-
Service for entertaining 12.
-
Closet with stacked Washer and Dryer.
-
Doors opens to outdoor center courtyard.
5 Bedrooms:
Main level has (2) bedrooms.
2nd and 3rd levels have (3) guest bedrooms.
Bedroom 1: Master bedroom suite (1st floor)
-
King size bed.
-
Flat screen TV.
-
Gas fireplace.
-
Air-conditioning / heater.
-
Desk area with view overlooking center courtyard.
-
Walk in closet dressing area with safe box.
-
Ensuite bath with double sinks and walk-in stall shower.
Bedroom 2: (1st floor)
-
King size bed
-
Gas fireplace
-
Air-conditioning / heater.
-
Ensuite bath with large stall shower stall, and 1 sink.
-
Window overlooks the pool.
2nd LEVEL
Bedroom 3: (2nd level)
-
King size bed
-
Air-conditioning / heater.
-
Small terrace overlooks pool below.
-
Armoir with a safe book.
-
7 Steps up to the Ensuite bath with tub / shower, and 1 sink.
3rd LEVEL
Bedroom 4: (3rd level).
-
5 steps down to enter the spacious bedroom.
-
2 Queen size beds and small sitting area.
-
Air-conditioning /heater.
-
Armoir and safe box.
-
View overlooks the pool.
-
Ensuite bath with tub /shower, and 1 sink.
Bedroom 5: (3rd level).
-
Across the walkway from the outdoor sala / roof area.
-
Entry has 5 steps down to the bedroom.
-
King size bed.
-
Air-conditioning /heater.
-
LG flatscreen TV
-
Ensuite bath with stallshower, and 1 sink.
COVERED OUTDOOR SALA (living room).
-
Furnished area with 2 plush sofas and a bench.
-
Covered entertaining area with bar.
-
Carved cantera gas fireplace.
-
Outdoor speakers for Sonos system.
-
Intercom phone
-
Landscaped with plants and trees.
ROOF TERRACE
-
Open area with large wooden dining table.
-
Upper level seating area with sofas
-
West view facing La Parroquia and San Francisco church.
-
Ideal for sunset views and entertaining.
Rates
$ 5,200 USD 4 night minimum
$ 7,200 USD Weekly
$ 8,700 USD Holiday weekly
(7 night minimum)
$ 25,000 USD Monthly
TAXES: Additional to the rental cost:
16% VAT (tax on services/accommodations)
4% lodging tax (State of GTO).
A Holiday rate is for minimum weekly stays during Christmas, New Years, Easter and
Day of the Dead.
Rates are subject to change without notice. Pricing excludes taxes, additional options and fees.
Included in the rental price:
-
BREAKFAST meal included for guests in residence.
-
Utilities (electricity, purified city water, one tank of propane gas)
-
Bilingual property manager, 2 maids, cook
-
House telephone (local calls only).
-
Roku TV and Sonos sound system
-
Wi-Fi
-
Security Alarm
For arrival only:
-
Household items: Toilet paper, laundry and dish soap, cleaning supplies.
Additional expenses:
-
Groceries are not included for lunch or evening meals.
-
Tipping, overtime fees, and/or additional staff services.
-
Propane gas beyond one tank provided for arrival.
-
Propane gas for POOL HEATING, estimate $ 75 USD per daily.
-
Airport transfer (inquire about rates).
Terms
Check-in 2PM to 6PM
Check-out 10AM
Booking: Any day Monday through Saturday, excluding a holiday date.
Sunday arrival upon request.
Non-smoking home.
Pets: No
Children: Preferred not under age 10. Inquire.
Maximum occupancy: 10 guests.

